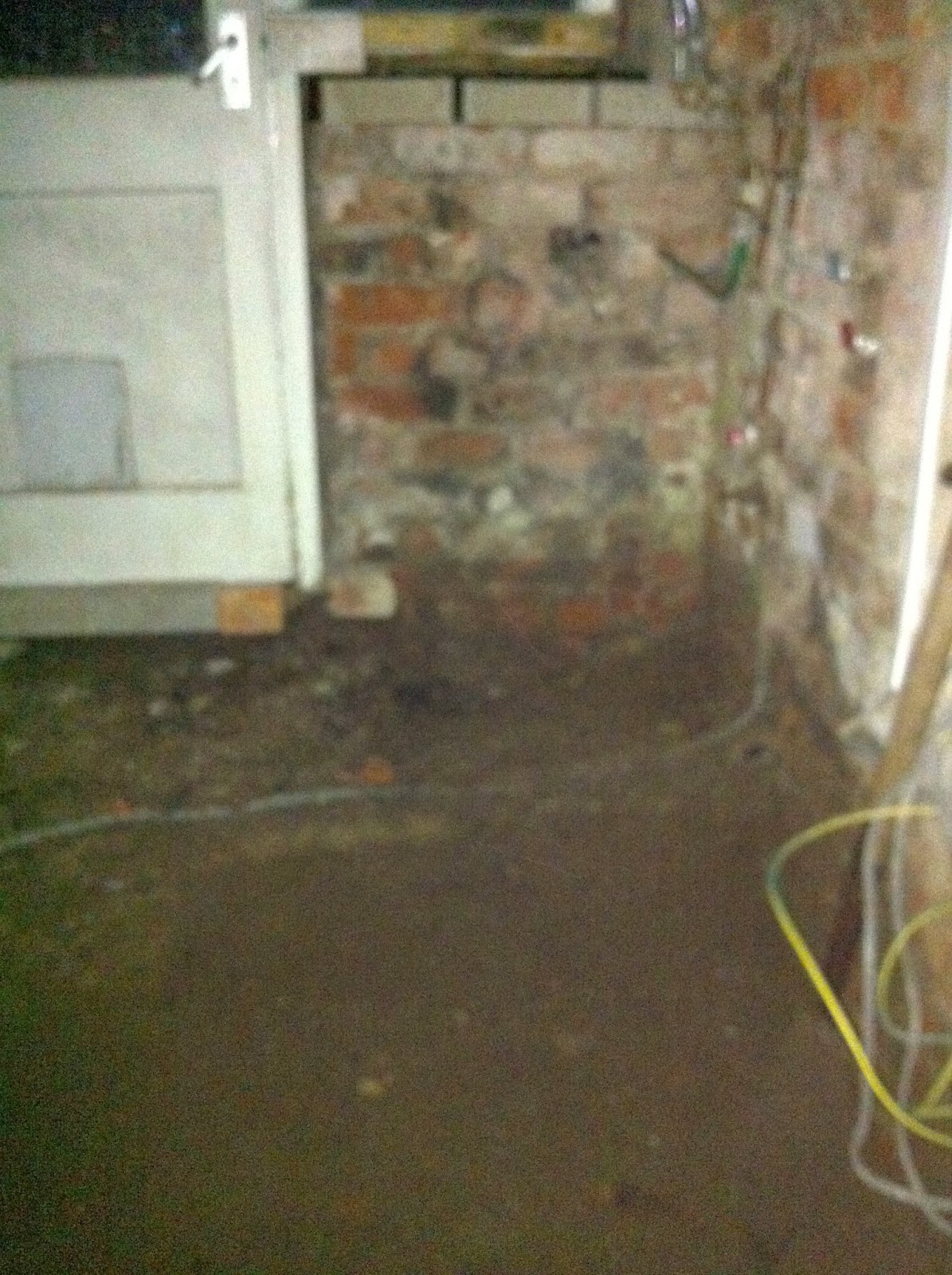Work to the downstairs rooms
The first job to be done was to have a damp proof course put in. This meant all the existing plaster being taken off the walls up to about a meter high. A lot of the plaster was crumbly and in bad condition and would have needed replacing anyway. Also, as the existing concrete Kitchen floor was so saturated with water and walls affected by damp, the kitchen floor was taken up and a new one was to be put in.
This is the back room/dining room
Front room/living room
There are no original fireplaces left downstairs at all which is a shame. We may put some in one day but to keep the cost down we decided to leave the walls plastered over for now.
And Kitchen Floor
During this time we also had the whole house re-wired. Which meant having to think quite early on where we wanted things like light switches, sockets, and even the Kitchen layout.
As there wasn't much at this point that we could physically do ourselves we spent a lot more time in the garden clearing more of the overgrown trees and plants.







Its come such a long way in such short time! x
ReplyDelete